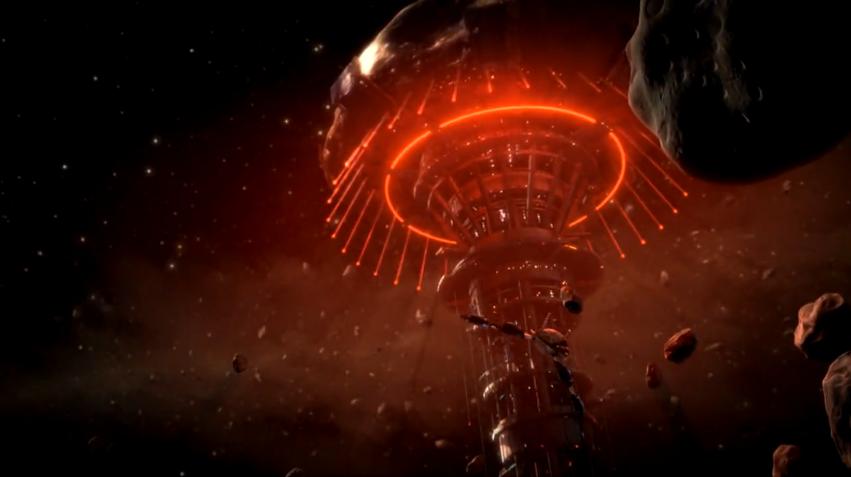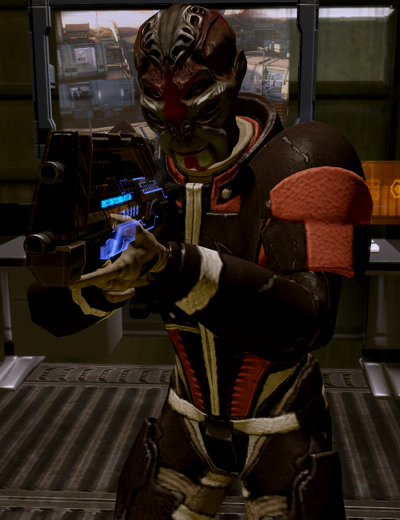The Building:
The base is a converted warehouse. It has been heavily modified to include a second floor inside of it, rather than being just open space. The walls have also been fortified as to resist any explosive entry. The entrances are located in the lobby and by the workshop. The lobby has a set of double doors, while the workshop one is a larger sliding door. Each can be set into a lockdown mode to protect the base.
First Floor: Lobby, Med-Bay, Holding Cell, Range & Arena, Armoury, Workshop, Storage, Landing Pads
Lobby:
The lobby is fairly simple. The doors open and are centred with Elzara?s desk. The desk is curved, and its right side meets with the wall. The desk itself has a shelf wall blocking the surface from view from any perspective except from the back. Underneath are several monitors, and vid screens, as well as a panic button. If pressed, shutters will drop, closing on the entrance as well as the two other doors that lead to the lobby, as well as ones that will shelter the desk itself.
Med-Bay:
There is a small med-bay set up near the entrance. There are two auto-doc units set up there, in addition to a standard set up.
Holding Cell:
A holding cell is located off of the med-bay. It?s got 4 bunks set up, two on each wall, and can accommodate that many. Between the door to the med bay, and the sliding cell door, there is about four feet separating.
Range & Arena:
The range and arena is the general training area for the company. There is a wall that protects the alternate door that meets with it, connecting it to the storage area, but it is a rule to not use that unless there is either no one else in the room using it, or in an emergency. The room extends up to the roof, without being cut off by the second floor. There are windows that look down on the space from the second floor lounge. While the area is normally configured to be set up as a range, the wall that targets are set up on can be taken down, and smaller ones erected, to make it into a small arena.
Armoury:
The armoury holds most of the weapons and armour for the company. Along the outer wall, lockers are set up for each member of the company, to hold their weapons and armour. There are benches in front of the lockers, and across from them, small tables set up for maintaining weapons. There are also crates of thermal clips located in here, in addition to a couple of company weapons.
Workshop:
The workshop is the tech area of the base. There are several workbenches set up, some to maintain the Gauntlet, others for independent projects. On the floor of the workshop are a number of heavy plates. If taken out, these lead to the generator and utilities for the base. The area is very cramped, but is seldom needed to be entered; only needing to be used when something breaks.
Storage:
There are shelves, there are crates. The crates are filled with stuff. What more do you want?...
Landing Pads:
There are two landing pads that allow for aircraft to touch down. The perimeter is surrounded by a high fence that is electrified. In addition there are automated turrets set up in case of the fence being broken.
Second Floor: Lounge, Kitchen, Barracks, Washrooms & Showers, Verahl?s Office, Verahl?s Quarters, Vault
Lounge:
The lounge is made for relaxing. There are a number of couches set up here, as well as some larger vid-screens for watching television and such. There are also a number of windows set up that look down on the range & arena.
Kitchen:
The kitchen is set up in the corner. Most of the appliances and counter space is set up along the wall in the corner. There is an island counter set up for eating. The fridge is very large, and has several dishes, marked out by different colour plates, for anyone who wants a bite, and the cook is busy or wanting it quick.
Barracks:
Here, several bunks are set up, for members of the company that want to reside on the base. There are also foot lockers set up for each member as well.
Washrooms & Showers:
This is an explanation, you don?t need any more.
Verahl?s Office:
This is where the boss can normally be found. He has a large desk set up, with a couple chairs around. There are a couple couches along the wall as well, and a small bar set up.
Verahl?s Quarters:
Verahl?s private quarters.
Vault:
The vault is the most secure part of the building. There is a ladder in it that goes down from the second floor back down to the first. Only Verahl may enter it. Anything that the company needs to protect or is of high importance is stored here.













